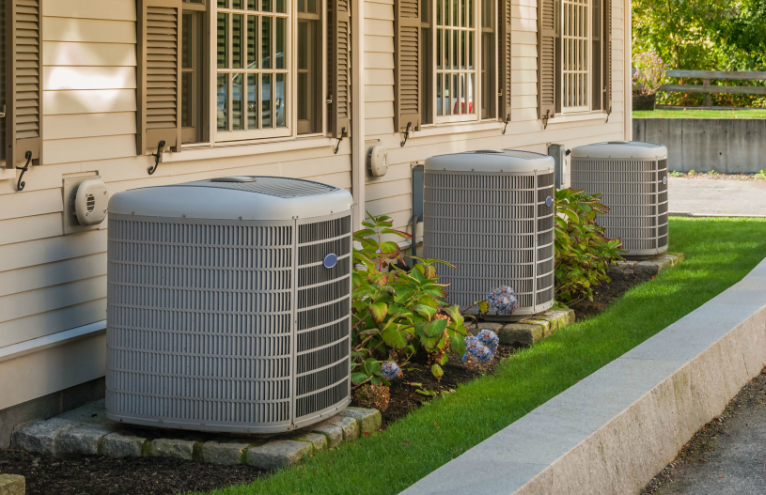A heating system that is correctly sized for your home or business may help to achieve energy efficiency. Improperly sized heating systems can lead to expensive heating repair bills, increased utility costs, and overworked heating units. Finding the right heating repair professional to size and install your system can save you energy costs. Here’s how to determine the right size:
1. Calculate the Square Footage of the Space
To accurately size an HVAC system for a home or business, calculate the square footage of the space that requires heating and cooling. This will give you an approximate idea of the tonnage required from your heating unit.
You can use a tape measure to measure each room physically. You may also estimate by multiplying the length and width of each room or space. Once you have the total square footage, you can use repair experts to assess the heating system needed.
Click here – What Is Practice Management?
2. Use a Manual J Calculation To Determine BTU
Manual J is the heating and cooling industry standard for determining the BTU capacity your home or business needs. A heating repair technician can use a Manual J Calculation to get a properly sized HVAC system.
It should not be too small or too large for your space. The right size can save you money on heating and cooling bills. Hire a repair professional with experience in Manual J calculations. They will be able to provide accurate sizing for your heating and cooling needs.
3. Match Your Square Footage to a Size Chart
Use a size chart based on the square footage of the area you’re heating and cooling. It should list the recommended BTU capacity for each size of room or home. Measure all rooms needing heating and cooling before buying an HVAC system.
Take the square footage of your home or each individual room, and match it to the size chart. This will tell you how much heating and cooling power your home needs. Ask an expert for advice when choosing an HVAC system.
4. Consider the Local Climate Zone
Before you size an HVAC system for your home, consider the local climate zone. Different climates require different heating and cooling capacities to accommodate extreme temperatures and humidity. Research your area’s heating and cooling needs before proceeding with sizing calculations. This may prevent you from needing repairs or replacement in the near future due to an improperly sized system.
Some locations may need a humidifier or dehumidifier with the HVAC system. Consider these factors when determining the system’s correct heating and cooling capacity.
Click here – What Is Table Funding?
5. Think About the Size of the Insulation
Insulation helps regulate heating and cooling by reducing air leakage, which can also help keep heating and cooling costs down. Be sure to check what type of insulation is recommended for your particular climate. The right insulation will help your heating and cooling system run efficiently, saving time and money in repair costs.
Since more air is retained, you should be able to get the exact size of system you need rather than sizing up.
Hire a Heating Repair Professional
Sizing an HVAC system for your home or commercial property can be complex. Hire a heating repair professional to meet your heating and cooling needs. They have the experience and expertise to size the heating unit you need accurately.
Choose a heating repair expert with extensive knowledge in Manual J calculations and local climate zones. They can also help with installation to make sure the unit will run smoothly and manage your heating and cooling needs. The right heating and cooling system can help save energy costs while keeping your property comfortable.






