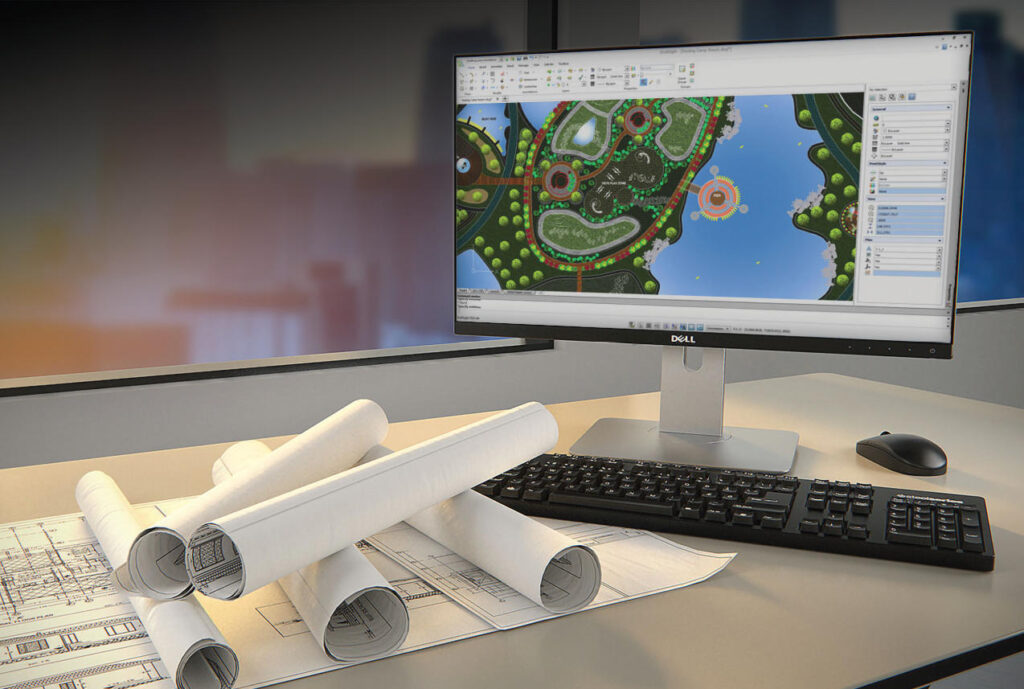Today, you will probably not surprise anyone with the presence of a computer both at home and at the workplace. It can be used for a wide range of purposes: from playing games to 3D drawing. You just need to install the appropriate programs. If you are not related to design, architecture, and engineering, then the DWG format is not familiar to you. But what to do if you still need to open a file with this extension? Let’s figure it out together!
What Is A DWG File?
Let’s start with general information. DWG is an extension that occurs exclusively in files that store vector images. By the way, DWG is an abbreviation of the word “drawing”. These can be, for example, various drawings created in AutoCAD, popular among professionals, as well as some other CAD programs (IntelliCAD, nanoCAD). To date, the DWG format exists in several variations. Versions of the format differ mainly in the file structure.
The DWG format, which is used today to store 2D and 3D drawings and their metadata, was developed in the 1970s by Mike Riddle and used in the Interact CAD program. However, in 1982, it was bought by Autodesk (AutoCAD). In 2009, the Free Software Foundation advocated the need to create an open library that would support work with this format. Also, various converters have appeared to support the work with the extension. For example, a fast online file conversion service is coolutils DWG to PDF converter.
Click here – How Do I Open My Garage Door If The Opener Is Broken?
The average user needs one set of programs, and engineering professionals need completely different ones. And if the downloaded file does not open, then this is not a reason to panic. You only need to look at the file extension (using Windows), and then find the appropriate program. If the file format is DWG, then the following software will work for you:
- Adobe Illustrator;
- AutoCAD;
- Design Review;
- DWG TrueView;
- IntelliCAD;
- nanoCAD;
- TurboCAD.
Other AutoCAD formats
There are several CAD file formats that can contain 3D or 2D data. Some of them look like DWG, so it can be confusing how they differ. However, others use completely different file extensions, but they are still used in AutoCAD. Here are the most popular of them:
- DWF files are popular Autodesk Web Design Web Format files because they can be provided to inspectors who have no knowledge of the format or CAD programs. Drawings can be viewed and updated, but some information may be hidden to prevent confusion or theft.
- Some versions of AutoCAD use DRF files, which stands for Discrete Render Format. DRF files are created in VIZ Render, which comes bundled with some older versions of AutoCAD. Because this format is so old, opening it in AutoCAD may force you to save it in a newer format like MAX for use with Autodesk 3DS MAX.
- AutoCAD also uses the PAT file extension. These are vector, text-based Hatch Patterns used to store image data to create patterns and textures.
- In addition to filling patterns, AutoCAD uses Color Book files with the ACB extension to store a collection of colors. They are used to paint surfaces or fill lines.
- Text files stored on scene information created in AutoCAD are saved with the ASE extension. These are plain text files, so they can be easily used by similar programs.
- Digital Asset Exchange (DAE) files are used by AutoCAD and a number of other similar CAD programs to exchange materials such as images, textures, and models between applications.
AutoCAD is a reference program used by thousands of engineers around the world to design all kinds of objects, from the simplest details of mechanisms to large complex structures. In this process, AutoCAD plays the role of a universal and multifunctional electronic aggregator, on which working drawings are created. AutoCAD has gained its popularity over decades, being improved and modernized with each new version. Most of the operations performed in the program are coordinated with the logic of the design engineer’s work, and in this field, functionality and a rational algorithm of actions help very much. Knowing the AutoCAD formats and extensions will greatly facilitate your life, especially if you just start learning how the program works.
Click here – The Most Prominent Benefits Of Virtual Therapy






